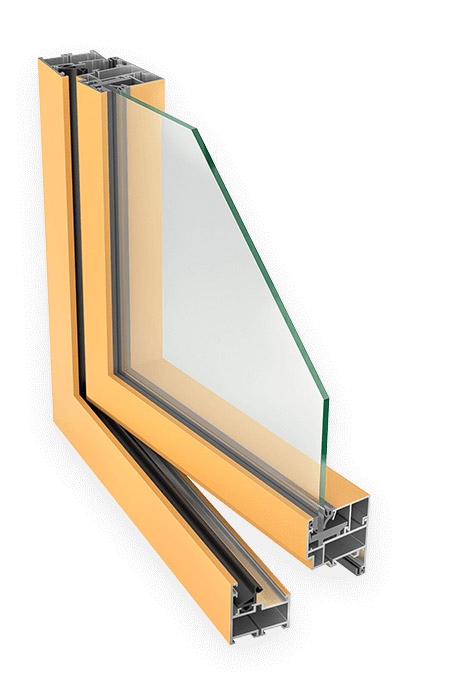
MB-45 doors are made on the basis of a modern aluminum system, which is used to produce structures which do not require thermal insulation.
Thanks to the construction depth of frame and sash doors equal to 45 mm form one plane effect.
In addition, their tightness is ensured by the use of EPDM gaskets.
- Modern aluminum profile with satisfactory statics. It allows for the effect of one plane of the frame and sash from the exterior.
- Colors according to RAL colors and wood allow flexibility in interior design.
- Compatibility with other systems aluminum available in our offer.
- Superb tightness ensured by the special gaskets made of EPDM.
- The possibility of using a single windshield and a single chamber.
Profile frame and wings with a depth of 45 mm designed for doors that do not require thermal insulation.
Glazing thickness of 2 mm to 26 mm. It is possible to use laminated safety glass, hardened, and sunscreen with increased sound insulation.
The standard for single chamber window frame made of steel. Optional warm edge TGI's available in different colors.
The door's hinges used Fapim and the castle of CVL / ROMB.
Tightness by special seals made of EPDM.
Colors according to RAL colors and wood.
Acoustic insulation depends on the applied glazing.

Drzwi Aluprof MB-45 |

Drzwi Aluprof MB-70 |

Drzwi Aluprof MB-86 |

Drzwi Aluprof MB-78EI |
|
|---|---|---|---|---|
| Profil | Profile frame and wings with a depth of 45 mm designed for doors that do not require thermal insulation. | 3-chamber profile with a thermal break. The depth of the frame is 70 mm. Wing depth equal to 79 mm. | Profile depth of 77 mm and the construction of the 3-chamber thermal break. | Thermally insulated aluminum profiles with a depth of 78 mm. Profile supplemented with special thermal break 34 mm wide. |
| Szyby | Glazing thickness of 2 mm to 26 mm. It is possible to use laminated safety glass, hardened, and sunscreen with increased sound insulation. | Glazing thickness of 21 mm to 48 mm. It is possible to use laminated safety glass, hardened, and sunscreen with increased sound insulation. | The thickness of the glazing from 9 mm to 61 mm. It is possible to use laminated safety glass, hardened, and sunscreen with increased sound insulation. | Filling thickness from 6 mm to 49 mm. Filling may be all typical fire-resistant glass and opaque layered elements to provide the required fire protection. |
| Ramka | The standard for single chamber window frame made of steel. Optional warm edge TGI's available in different colors. | The standard steel frame. Optional warm edge TGI's available in different colors. | The standard steel frame. Optional warm edge TGI's available in different colors. | The standard steel frame. Optional warm edge TGI's available in different colors. |
| Okucia | The door's hinges used Fapim and the castle of CVL / ROMB. | The hinges of the door used Fapim / WALA. Espagnolette CVL / ROMB / FUHR. | The hinges of the door used Fapim / WALA. Espagnolette CVL / ROMB / FUHR. | The door's hinges used Fapim. Castle's ROMB. |
| Wzmocnienei | Acoustic insulation depends on the applied glazing. | |||
| Uszczelnienie | Tightness by special seals made of EPDM. | Tightness by special seals made of EPDM. | Tightness by special seals made of EPDM. | Tightness by special seals made of EPDM. |
| Kolorystyka | Colors according to RAL colors and wood. | Colors according to RAL colors and wood. | Colors according to RAL colors and wood. | Colors according to RAL and wood. |
| Izolacyjność akustyczna | Acoustic insulation depends on the applied glazing. | Acoustic insulation depends on the applied glazing. | Acoustic insulation depends on the applied glazing. | Y design up to 40 dB |
| Izolacyjność termiczna | NPD | Uf of 1.0 W / m2K | Uf 1.39 W / m2K | Uf from 1.6 W / m2K |
 Opis
Opis  Zalety
Zalety  Dane techniczne
Dane techniczne  Porównaj produkt
Porównaj produkt 












